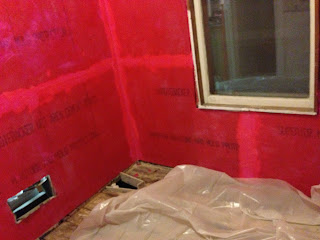I got the idea to try to reglaze a five-foot long cast iron claw foot tub we found on Craigslist from, yet again, Nicole Curtis on Rehab Addict. In addition to seeing her
repaint many a clawfoot exterior, she also refinished a pedestal sink during
her restoration of the incredible Minnehaha House and it seemed like a good way to stay on
budget in mine.
The tub was in decent shape but super dull on the inside and
a flat tan color on the outside when I got it. Considering it was made in 1921
though, I’m impressed!
I started off by wire brushing off any chipping paint and spray
painting the outside a flat black. It took me about 2 cans to get
the full coverage needed. The paint is still wet in this picture and it looks so much better!
A few days later, The Roommate and I noticed that there was
a weird, white film splashed all over both the pathway in the backyard as well as one
side of the tub. We’re pretty sure some dirty water from one of the other
projects in the house got splashed over there. So I wiped the tub down and
repainted the affected areas.
Following the dirty-water incident, I decided that I wasn’t
going to refinish the tub just to have a bug land in it or a leaf fall on it while it was wet, ruining
the finish. The Roommate and my friend Todd helped me get it into the porch.
While The Roommate was out, I read the reglazing
instructions cover to cover no fewer than 4 times. I scrubbed the tub with the
solution provided, rinsed it and fully dried it 3 times. Then I went to check
the instructions again for the next steps. They clearly stated that I was
actually supposed to scrub, rinse, dry, steel wool in a small, circular pattern,
rinse and dry again then repeat that
3 times. Rather a large mistake in 95 degree heat and Isthmus House isn’t air conditioned. I’ll let you extrapolate the outcomes.
Here's how it looked just washed 3 times:
And how it looked when steel wooled:
Since I’d already done 3 rounds of scrubbing, I only did 2
rounds of the full, steel-wool-included scrub-a-dub that night. I waited until The Roommate was out again a few nights later to resume
the project, starting with another round of scrubbing and rinsing. After that
was all done, I had to make sure that the surface is clean of any steel wool residue. That is easier said than done with
15-20 square feet of surface and it took me somewhere around 7-10 rounds of
rinsing and drying before I was convinced it was ready for the epoxy. This is
definitely one of those jobs to be positive you’ve done all you can to get the prep right or the epoxy doesn’t adhere properly - it probably took me about 4 hours start to finish.
Let me tell you, it's really, really clean in this picture!
After I taped off every bit of the fixtures, I started the
spray-painting around 10pm and the first coat took less than 15 minutes. It’s
supposed to look a little patchy and it doesn’t look a thing like porcelain
when you start. Despite following every instruction to the letter, my spray can
spit paint like crazy and I had drips that I was running over with my paint
brush constantly.
While I was painting, it was spitting so much lacquer my fingers got stuck to the
nozzle and it came off when I tried to let go of the can. This is how they looked post lacquer thinner scrubbing:
I got a decent first coat down and waited the recommended 15
minutes before applying the second coat (if you wait more than 90 minutes, you
have to wait 72 hours).
The second can also spit epoxy drops everywhere and, again,
I brushed them through with my paintbrush. Eventually, I was able to get long
enough drip-less periods that the finish looked clean, smooth and dripless all
the way through. I had opened almost every window on the first floor, but those
fumes are intense and my mother got a good laugh at my
accidentally-high-as-a-kite narrative via text that night and my little sister was very
sad she missed it.
I couldn’t have been happier with how the tub looked and went
to bed happy. The next morning, I went to check on the tub and the porch doors I’d
been wondering how I’d get off fell off
the hinges and onto the tub edge, gouging the not-yet-fully-set epoxy. The
Roommate came to check on me having heard me yelling across the house.
Not to worry, there were already a few chips yet to fix and
those got added to the agenda and repaired following the 72-hour mandatory dry
time (I gave it more like 5 days due to travel). The total cost for all of the supplies and the tub itself came to about $450 - not bad! Here’s the final product, a
beautiful, gleaming, period-correct claw foot tub that I love and can’t wait to get
installed! What do you think?!





























