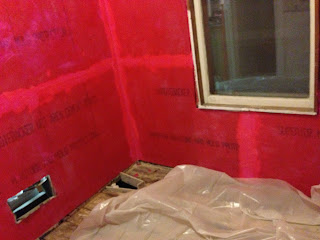Well, I did it. It’s done. Finito. And by “done,” I mean
started. I bought the House on the Isthmus, a 1910 American Foursquare I'm hoping to restore to all its …
glory?
It was quite the adventure between the inspection (only a
couple okay-ish sink traps and a water softener that we knew didn’t work?), the bank (excuse me? what was that number again?) and a last minute just-in-case Power of Attorney (a precaution against flight delays since I was scheduled to return from an international trip 14 hours before closing) but we got here.
The seller, a woman in her late fifties who seemed quite nice,
had owned the house for almost 30 years and had some of the original paperwork
from the house including the original survey. Granted, it had a couple of
present-day pen notations added but I’m just happy it survived the last 100
plus years of being passed from owner to owner. I'll try to post pictures later.
The Roommate and I (not to mention our helpers) moved in last
week. Things got a little heated once or twice but that’s bound to happen when
you’re moving two households on little sleep until late at night. There were
boxes absolutely everywhere but by now we’ve relegated a lot of our boxes and
unneeded items to the basement.
The very first thing Laura, my friend who was at-the-ready
to act as my just-in-case Power of Attorney/closing buddy, and I did was pull the hideous carpet out
of the porch. Instantly, I liked the house better and it wouldn’t surprise me
if that 5-minute act alone added equity. The carpet was really, really bad and really, really 60s drab brown. A good cleaning for that floor, which turned out to be parquet linoleum I think took an
extra day.
Here's the before...
When we moved in the first night, I had no bed. More
precisely, my mattress and the parts of my bed were in my “bedroom” (aka, the
porch) but there was no way to get to the door, let alone to the components of
a bed. I ended up sleeping on The Roommate’s couch in front of the porch doors.
On night two, I dug in and gave my room my best shot at tidiness under the
circumstances while The Roommate was out.
All in all, I think I did a pretty good job. My bed was put
together on the appropriate wall, the dresser had clothes and linens in it, the shoe-putting-on chair made it under the far
porch window and the bookcase was holding everything else. It’s a little
cramped at about 6’8”x11’, but working for the time being. Next up for that
room is probably either paint or draperies.
Since that first night, we’ve gotten the majority of the
house put away – minus way too much Tupperware and some duplicate household stuff
that’s probably going to the basement. I sold the chair that had been in my
living room to a friend for 70 bucks and Laura’s holding onto my couch for a
few weeks both waiting for her new one to come in and pending its sale on
Craigslist.
We’ve also gotten most of it cleaned (a truly daunting task). My friend, Kaitlin,
spent the majority of our first Saturday in the kitchen with us peeling truly
hideous and dirty floral contact
paper out of equally hideous and dirty
cabinets - both in one picture below mid-removal. Don’t worry; we put down new, non-sticky contact paper before we put
anything away. Before I go any further, have I mentioned how great my friends are?
Once that was sorted, I started in on some of the projects
around the house. So far, some of the boring stuff has gotten done:
- I sprayed for bugs – twice, since the skies opened up
on a whim about 10 minutes after I did it the first time and they tend to be
pretty bad this time of year.
- I cleared the shower drain upstairs. Shame I can’t get
the water to stop running from the faucet even when I switch it over to the
shower. Puddle showering should be fixed soon! For now, I’m going to count my
blessings that it doesn’t drip.
- I bought the biggest dehumidifier I could find and
hooked it up so it drains right into the sump pump since we were emptying it
nightly for the first week.
I also changed the locks on the exterior doors, started
gutting my downstairs bathroom and sanded down my vintage lockers to make them
into additional counter space for the upstairs kitchen. Each was a new and
interesting adventure – more to come on those soon!
I'll be posting on here as we continue the adventure!























