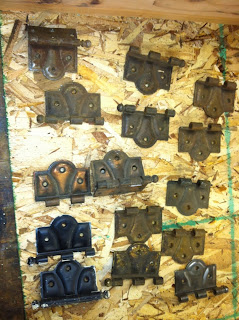This post isn't quite as colorful as most and doesn't feature any of the work being done in Isthmus House right now but I promise those updates are on the way. Instead, I apparently now take requests for post topics and this was my first response to popular demand!
I started this blog because I was regularly being asked what was new with Isthmus House and because I was thinking of starting a journal of House activities anyway (so why not publish it?). Now, the question I get asked almost as much (what's new with the house? still reigns supreme) is
why I chose to do this and, to a lesser extent, how I got started.
While the best answer is probably that I'm crazy, that's not the whole story.
In case you don't know me personally, here's a little background. I grew up in Detroit which I've probably mentioned, and I love that city. It's full of culture and art and lots of fun and interesting people. There are
a lot of old houses and old buildings and many of them are falling into disrepair because Detroit has struggled in recent years. They look sad which makes me sad. But Detroit is a fighting city if ever there was one (Joe Louis, anyone?) and the city is on the upswing.
I also don't like that people throw things away that could be used again or a different way and I really like the saying "waste not, want not." I think that applies to homes in a special way. I really love homes that harken back to a day when things were constructed well and people stayed in their homes with their families and things were maybe a tiny bit more stable.
All of that said, I honestly figured out that I could do this by watching Nicole Curtis save homes on DIY Network and I figured that, if she could learn how to restore homes successfully, I could, too. I'd tossed the idea around for a while but I had to wait for what my mother called "the perfect storm." Right house, right price, right time, right plan.
If you're interested in doing this (and I know some of you readers are!), here's the best way ro get started: start reading and planning. I'm not talking about reading this blog or watching
Rehab Addict although they should be helpful and it's probably the most honesty you're going to find about a restoration.
Here's a starter checklist:
Read articles about the real estate market in your home town and talk to a realtor. I found mine, Tobi, who was and continues to be incredible, through friends. She gave me straight information and found the right house for me and the Roommates. Learn about the older, historic neighborhoods in your area.
Figure out what kind of house you like and what you like about those houses. I'm not crazy about some super simple, linear mission style homes. I love that my house has some features that indicate the turning tides of 1910 from Victorian to Edwardian to Craftsman styles because it reminds me that more was changing in the 1910's than the facade and trim of a house (US women's suffrage, commercial flights and refrigerators and lots of world political movement, to name a few from that decade). The little things, like my simple
original baseboards upstairs, make up what I love about my house - and they lead me to my next point, saving money.
Make sure you're pretty financially secure before you start your endeavor. Your mortgage, taxes and PMI (mortgage insurance if you don't put down 20% generally) and your construction budget are the obvious monthly costs but restoration can mean finding unpleasant surprises in the walls, ceilings and floors once they're open (and, trust me, you'll open them at some point). Once you find them, those things have to be fixed which can result in budget overages. Figure out if you can afford to not live in a home while you restore it (easier logistically, but more expensive!) or if you have to live in it while you're working on it to make it feasible financially.
Learn what things cost so you can be realistic about a budget. You can always find ways to economize but if you're not planning to work around the house much yourself, it'll be more important to get an idea of how much work (which equals money) it takes to redo a bathroom or a kitchen. I wasn't realistic on my first project's plumbing costs and my shower as a whole cost me about $2400 even with my penny pinching. If you know you have expensive taste, be prepared to take a step back and evaluate the needs of the house before you spend half of your kitchen budget on a 6-burner commercial grade range.
This might be a soapbox moment (I've been known to have a few) but stay true to your house. When The (original) Roommate and I started house shopping, we saw one house that I loved (original cabinetry and woodwork in beautiful shape) except for the extremely modern first floor bathroom and shower. It was an expensive bath that was well done but that already looked a bit outdated despite only being a few years old. If the originals (or an original) aren't available, choose styles and materials that belong to the era of the house, they'll never look outdated. As an added perk, there's no nicer compliment to hear than someone asking you if that wall of subway tile was original.
So, that's how I got started and the advice I'd give someone who was interested in giving it a shot. And call me. Or Facebook, snail mail, email or Pony Express. New updates about what's actually happening in The House on the Isthmus to come!

























































